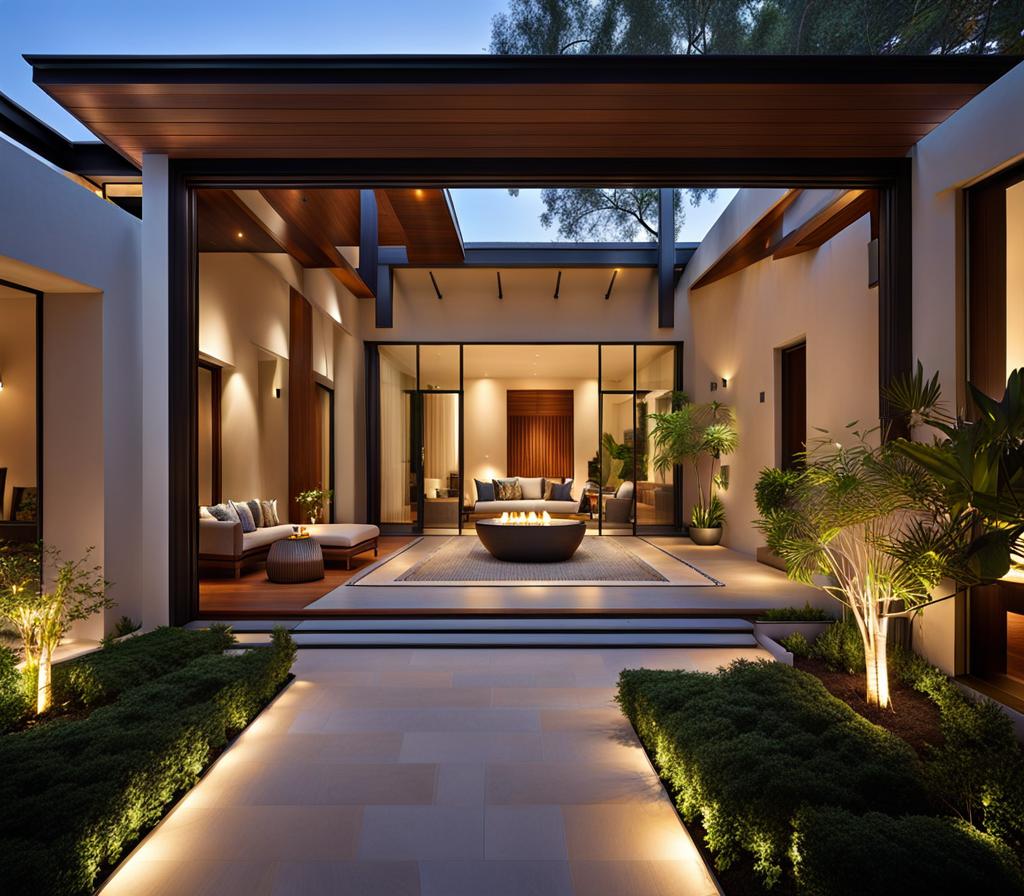Central courtyard house plans offer a captivating blend of indoor and outdoor living, inviting nature’s embrace into the heart of your abode. This architectural marvel seamlessly merges the comforts of a modern dwelling with the serene ambiance of an open-air sanctuary, breathing new life into your daily routines.
Understanding Central Courtyard House Plans
Central courtyard designs trace their origins back to ancient civilizations, where they served as a focal point for communal gatherings and a respite from the harsh elements. Today, these plans have evolved into a timeless architectural statement, celebrating the harmonious coexistence of man and nature. By strategically positioning a central courtyard at the core of the layout, these homes create an inviting space that fosters a sense of openness and tranquility.
Beyond their aesthetic appeal, central courtyard house plans offer numerous advantages. They promote natural cross-ventilation, allowing cool breezes to flow freely throughout the living spaces, reducing reliance on artificial cooling systems. Additionally, the courtyard acts as a conduit for natural light, bathing the interior with a warm, welcoming glow while minimizing energy consumption. This seamless integration of indoor and outdoor spaces not only enhances your living experience but also aligns with sustainable design principles.
Key Elements of Central Courtyard House Plans
Crafting a successful central courtyard house plan requires careful consideration of various elements. The layout should be designed to maximize the flow between the interior living areas and the central courtyard, creating a cohesive and inviting space. Open-plan living areas, large windows, and strategic door placement can facilitate this seamless transition, blurring the boundaries between indoor and outdoor living.

Maximizing natural light and ventilation is another critical aspect of these designs. The strategic placement of windows, skylights, and openings can harness the power of the sun while allowing for ample air circulation. Thoughtful landscaping within the courtyard can further enhance these benefits, with strategically placed trees and water features serving as natural cooling elements.
Integrating Indoor and Outdoor Living Spaces
One of the most alluring aspects of central courtyard house plans is the seamless integration of indoor and outdoor living spaces. By incorporating elements such as retractable walls, sliding glass doors, or even entire rooms that open up to the courtyard, you can create a sense of fluidity between the two realms. Imagine hosting vibrant gatherings that effortlessly transition from the cozy confines of your living room to the open-air ambiance of the courtyard, or enjoying a quiet moment of solitude while immersed in the beauty of nature.
Design Inspiration for Central Courtyard Homes
Central courtyard designs have been embraced by diverse cultures around the world, each lending their unique architectural styles and influences. From the tranquil riads of Morocco to the elegant haciendas of Spain, these homes offer a rich tapestry of design inspiration. Modern interpretations have also emerged, fusing contemporary elements with traditional courtyard concepts, resulting in sleek and minimalist expressions that resonate with today’s urban dwellers.
Sustainable and eco-friendly courtyard house designs have also gained significant traction, capitalizing on the inherent benefits of these layouts. By incorporating energy-efficient materials, passive cooling and heating strategies, and innovative water management systems, these homes not only offer a serene living environment but also contribute to a greener future.
Creating a Seamless Indoor-Outdoor Experience
Achieving a harmonious indoor-outdoor experience is at the core of central courtyard house designs. Careful selection of materials and finishes can play a pivotal role in creating a cohesive visual transition between the two spaces. Natural elements such as stone, wood, and textured tiles can bridge the gap between the interior and exterior, while strategically placed water features and lush landscaping can enhance the overall ambiance.
Furniture and decor choices are equally important in crafting a seamless experience. Opting for pieces that complement both indoor and outdoor settings, such as weather-resistant fabrics and materials, can create a sense of continuity. Additionally, incorporating elements like outdoor kitchens, fire pits, or even cozy seating areas within the courtyard can encourage you to fully embrace the indoor-outdoor lifestyle.
Climate Considerations for Central Courtyard Houses
While central courtyard house plans offer universal appeal, it’s essential to consider the climatic conditions of your region when designing and building these homes. In warmer climates, incorporating shading devices, such as retractable awnings or strategically placed pergolas, can provide respite from the intense heat while allowing natural ventilation. Additionally, incorporating water features or misting systems can further enhance cooling effects.
In cooler regions, central courtyards can be designed to maximize solar exposure, harnessing the sun’s warmth during the colder months. Incorporating passive heating techniques, such as trombe walls or strategically placed thermal masses, can further contribute to energy efficiency and comfort. Additionally, incorporating elements like fireplaces or outdoor heating systems can extend the usability of the courtyard throughout the year.
Bringing your central courtyard house dream to life requires careful planning and execution. Collaborating with experienced architects and designers who specialize in these types of projects is crucial. They can guide you through the nuances of zoning regulations, site considerations, and structural requirements, ensuring that your vision is realized to its fullest potential.
Budgeting and cost considerations are also essential factors to consider. While central courtyard house plans may initially demand a higher investment, their long-term benefits in terms of energy efficiency and reduced maintenance costs can offset the initial outlay. Additionally, working closely with contractors and project managers can help streamline the construction process, ensuring timely completion and adherence to quality standards.

This is where you’ll find inspiration to create a stylish and beautiful dream home.