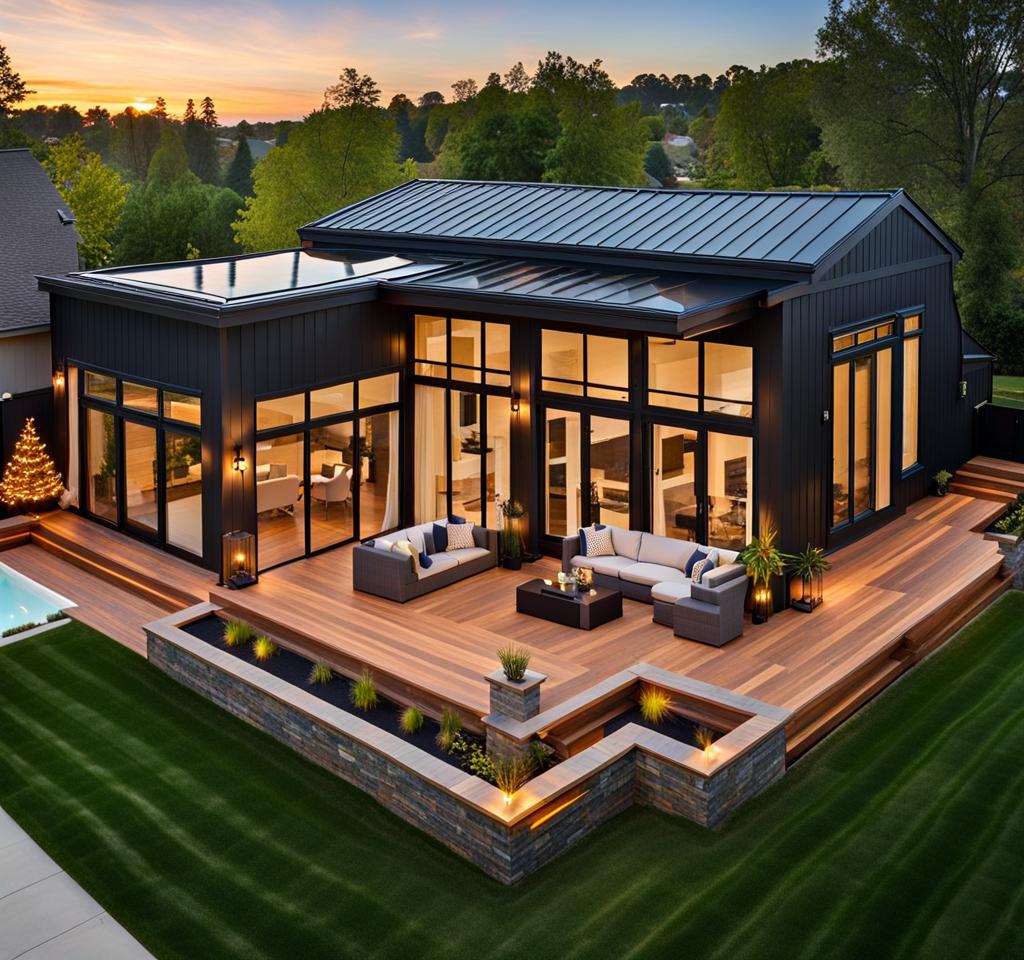Are you dreaming of a little extra living space but don’t want to go through the hassle of a full-blown home addition? A bump out home addition might be just what you need! This clever solution allows you to create more square footage without breaking the bank or completely overhauling your home’s footprint.
What is a Bump Out Home Addition?
A bump out home addition is a small, protruding area that extends beyond the existing exterior walls of your home. It’s like a little nook or alcove that adds extra space to a room, creating a cozy and functional area. Bump out additions can be single-story or multi-story, and they can be angled or square, depending on your preferences and the architectural style of your home.
One of the biggest benefits of a bump out addition is the increased living space it provides. Whether you want to expand your kitchen, create a cozy reading nook, or add a small home office, a bump out can give you that extra square footage you’ve been craving. Plus, these additions often let in more natural light, which can make your home feel brighter and more inviting.
Planning Your Bump Out Home Addition
Before you get started on your bump out addition, there are a few important steps to take. First, you’ll need to assess your home’s structure and ensure that it can support the addition. You’ll also want to check with your local zoning regulations to make sure your planned addition meets all the necessary requirements.
Next, you’ll need to hire a professional architect or contractor to help you design and execute your bump out addition. They’ll be able to guide you through the process, from obtaining the necessary permits and approvals to ensuring that the addition is built to code and integrates seamlessly with the rest of your home.
Design Considerations for Bump Out Additions
When it comes to designing your bump out addition, there are a few key factors to consider. First and foremost, you’ll want to choose an architectural style and materials that complement the existing exterior of your home. This will help ensure that your addition looks like a natural extension of your home, rather than an afterthought.
Inside, you’ll want to think about the interior design elements that will make your bump out addition functional and inviting. This might include things like:

- Lighting (both natural and artificial)
- Flooring that matches the rest of your home
- Furniture layout and placement
You’ll also want to consider energy-efficient options, such as high-performance windows, insulation, and HVAC systems, to help keep your new addition comfortable and energy-efficient.
Clever Bump Out Addition Hacks
Even a small bump out addition can make a big impact on your home’s functionality and style. Here are a few clever hacks to help you make the most of your new space:
If you’re working with a particularly small bump out, consider incorporating space-saving features like built-in shelving or seating. This can help maximize the usable space and create a cozy, multifunctional area.
Another great hack is to get creative with natural light. Strategically placed windows or skylights can help flood your bump out addition with beautiful, natural illumination, making the space feel larger and more inviting.
Stunning Bump Out Home Addition Transformations
Need some inspiration? Check out these stunning before-and-after photos of remarkable bump out addition transformations. From cozy reading nooks to sleek home offices, these projects showcase the incredible impact a well-designed bump out can have.
One homeowner shared, “Our bump out addition completely transformed our living room. Not only did it give us extra space, but the added natural light and built-in shelving made the whole room feel so much more inviting and functional.”
Another homeowner raved, “We added a small bump out to our kitchen, and it’s been a game-changer. The extra counter space and storage have made cooking and entertaining so much easier, and the whole space just feels more open and airy.”
Budgeting for Your Bump Out Home Addition
Of course, one of the biggest considerations when it comes to any home addition is the cost. Bump out additions can vary widely in price, depending on factors like the size, materials, and complexity of the project.
To help you budget effectively, here are a few cost factors to keep in mind:
- Materials (e.g., lumber, windows, insulation, etc.)
- Labor (architect, contractor, and crew)
- Permits and approvals
- Potential utility or plumbing work
While you’ll want to ensure you allocate enough funds to create a high-quality, functional addition, there are also ways to save money without compromising on quality. This might include shopping around for materials, opting for simpler design elements, or doing some of the work yourself (if you’re handy!).
Don’t forget to explore financing options, too. Many lenders offer home improvement loans or lines of credit that can help make your bump out addition more affordable.
Once your brilliant bump out addition is complete, it’s important to take steps to maintain and protect your investment. Here are a few tips to keep in mind:
- Regularly clean and inspect your addition for any signs of damage or wear-and-tear.
- Be on the lookout for common issues like leaks, settling, or drafts, and address them promptly.
- Consider remodeling or updating your bump out addition every few years to keep it looking fresh and on-trend.
With a little TLC, your bump out addition can be a beautiful, functional part of your home for years to come.

This is where you’ll find inspiration to create a stylish and beautiful dream home.