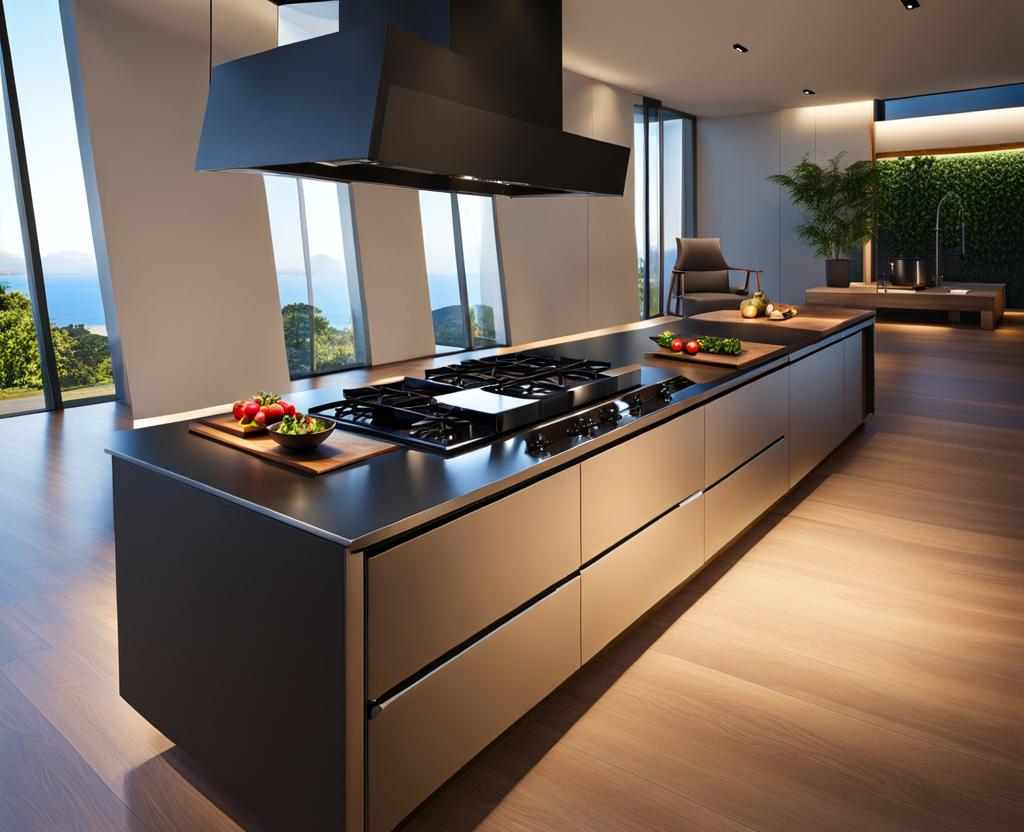As an interior design enthusiast, I understand the importance of creating a functional and aesthetically pleasing kitchen layout. One crucial aspect that often gets overlooked is the distance between the stove and the island. This seemingly small detail can significantly impact the overall flow and practicality of your kitchen space.
Whether you’re renovating your existing kitchen or building a new one from scratch, this guide will equip you with valuable insights to achieve a harmonious and efficient cooking area.

Standard Kitchen Island Clearance Requirements
Before delving into the design trends, it’s essential to understand the standard clearance requirements for kitchen islands. According to the National Kitchen and Bath Association (NKBA), the recommended minimum distance between a stove and an island should be 36 to 48 inches. This guideline ensures proper clearance for safe cooking and movement around the stove area.
However, the ideal distance can vary depending on several factors, including the size of your kitchen, the layout, and personal preferences. A smaller kitchen might require a tighter clearance, while a larger space could accommodate a more generous distance between the stove and the island. Ultimately, it’s crucial to strike a balance between functionality and aesthetics.
Factors Influencing Stove to Island Distance
When determining the appropriate distance between your stove and island, consider the following factors:
Traffic Flow
Evaluate how you and your family members move around the kitchen during meal preparation and serving. Ensure that the distance between the stove and island allows for smooth traffic flow without feeling cramped or cluttered.
If you frequently entertain or have multiple cooks in the kitchen, a more generous distance may be necessary to accommodate multiple people working simultaneously. On the other hand, if your kitchen is primarily used by one or two people, a closer proximity might be suitable.
Optimal Stove Island Spacing for Traffic Flow
The distance between your stove and island plays a crucial role in ensuring smooth traffic flow within the kitchen. Striking the right balance is key to creating a functional and enjoyable cooking experience.
As a general rule, the minimum recommended clearance is 36 inches. This distance allows for comfortable movement around the stove area while preventing accidental bumps or spills. However, if you have a larger kitchen or frequently host gatherings with multiple cooks, consider increasing the distance to 42 or even 48 inches.
Conversely, if your kitchen is on the smaller side, you may need to compromise and opt for a slightly tighter clearance of 30 to 36 inches. Remember, the goal is to maintain a functional workspace without feeling cramped or restricted.
Incorporating Stove Island Distance in Open Layouts
In contemporary home design, open-concept layouts have become increasingly popular, blurring the lines between the kitchen, dining, and living areas. When designing an open kitchen layout, the distance between the stove and island takes on even greater significance.
With an open layout, the stove and island become focal points, visible from multiple angles. As such, the distance between these two elements needs to strike a balance between functionality and aesthetics. A well-planned distance can create a seamless flow and visual appeal, while a poorly executed one can disrupt the overall harmony of the space.
To achieve a cohesive and inviting open layout, consider the following tips:
- Incorporate a generous distance of 48 to 60 inches between the stove and island to create a comfortable cooking zone and allow for easy movement between the different areas.
- Utilize the island as a natural divider between the kitchen and living spaces, ensuring a smooth transition and traffic flow.
- Incorporate design elements, such as pendant lighting or a contrasting countertop material, to visually define the stove and island areas while maintaining an open and airy feel.
Stove Island Clearance: Safety Considerations
While aesthetic appeal and functionality are essential factors in determining the distance between your stove and island, safety should always be the top priority. Cooking involves open flames, hot surfaces, and potential hazards, so it’s crucial to ensure that your kitchen layout adheres to safety standards.
Here are some safety considerations to keep in mind:
- Fire Safety : Maintain a safe distance between the stove and any combustible materials, such as curtains, towels, or wooden cabinets. The NKBA recommends a minimum clearance of 18 inches from the stove to adjacent surfaces.
- Ventilation : Ensure that your range hood or ventilation system is properly sized and positioned to effectively remove cooking fumes and odors. The distance between the stove and island should allow for adequate airflow and ventilation.
- Walking Paths : Consider the traffic patterns in your kitchen and ensure that the distance between the stove and island does not create bottlenecks or obstruct walking paths, reducing the risk of accidents or spills.
By prioritizing safety, you can create a functional and inviting kitchen environment without compromising the well-being of you and your loved ones.
While adhering to safety guidelines and functional considerations, there are various design strategies you can employ to make the most of the space between your stove and island.
For instance, consider incorporating open shelving or a built-in wine rack in this area, adding both visual interest and practical storage solutions. Alternatively, you could install a sleek breakfast bar or counter-height seating, transforming the space into a comfortable dining or gathering spot.
Another stylish option is to create a designated cooking zone by installing a pot filler or additional task lighting above the stove area. This not only enhances functionality but also adds a touch of sophistication to your kitchen design.
Remember, the key is to strike a balance between practicality and aesthetics, ensuring that your design choices complement the overall kitchen layout and align with your personal style preferences.

This is where you’ll find inspiration to create a stylish and beautiful dream home.