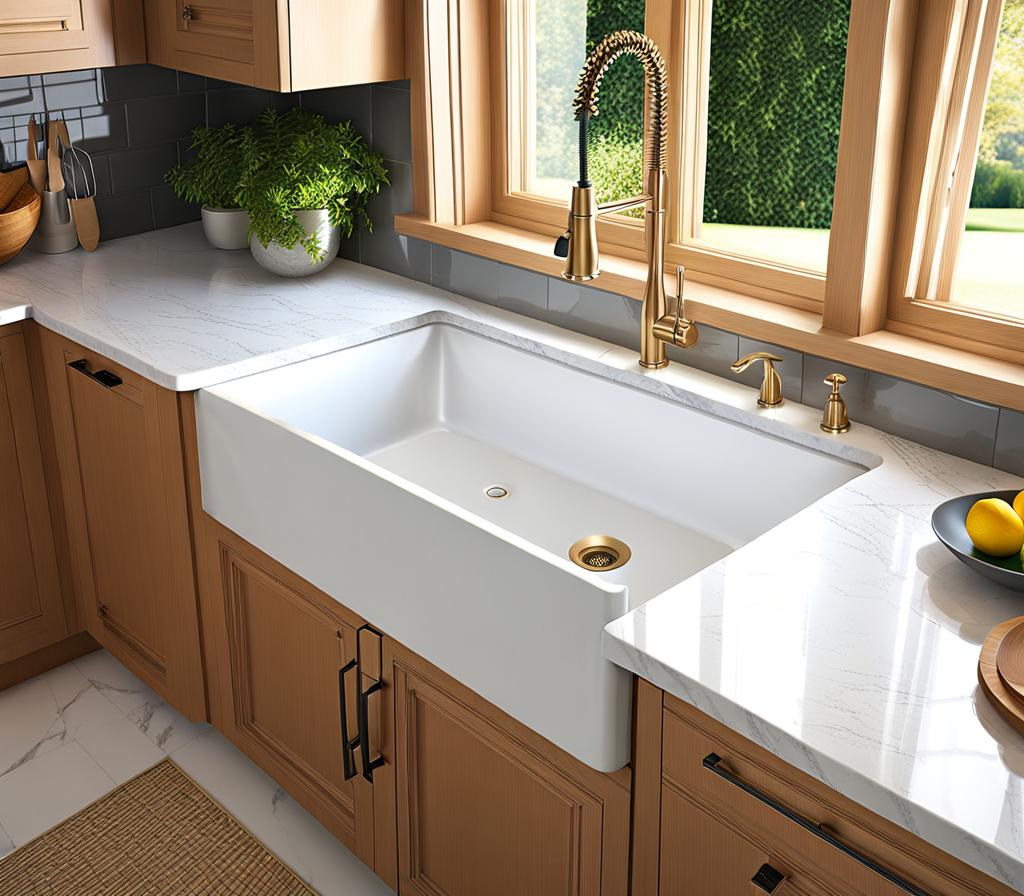Upgrading your kitchen with an undermount sink is a fantastic way to achieve a sleek, modern look. However, before you can indulge in this luxurious addition, you need to master the art of how to measure for an undermount sink. Precise measurements are crucial for a seamless installation and a flawless final result.
Undermount Sink Measurements: A Comprehensive Guide
An undermount sink is a beautiful and practical choice for any kitchen renovation or remodel. Unlike traditional drop-in sinks, undermount sinks are installed beneath the countertop, creating a continuous, seamless surface that’s both elegant and easy to clean. However, to ensure a perfect fit and a stunning finished look, precise measurements are an absolute must.
In this comprehensive guide, I’ll walk you through every step of the undermount sink measurement process, from gathering the right tools to accounting for all the crucial details. By the end, you’ll have the confidence to tackle this project like a pro, transforming your kitchen into an oasis of style and functionality.
Preparing for Accurate Undermount Sink Measurements
Before we dive into the nitty-gritty of measuring, let’s ensure you have everything you need for a successful undermount sink installation. Here are the essential tools and considerations:
- Measuring tape (preferably a retractable one for convenience)
- Level (to check for any unevenness in the cabinet or countertop surface)
- Notepad and pen (to jot down all your measurements)
- Understanding of your cabinet construction and countertop material
It’s also crucial to factor in the size of the undermount sink you plan to install, as well as the depth of your cabinets and the desired placement of your faucet. These elements will play a significant role in determining the measurements you’ll need to take.
Step-by-Step Undermount Sink Measurement Techniques
Now that you’re fully prepared, let’s dive into the step-by-step process of measuring for your undermount sink:
- Measure the cabinet opening: Start by measuring the width, depth, and height of the cabinet opening where you plan to install the undermount sink. Jot down these measurements carefully, as they’ll serve as the foundation for the rest of your calculations.
- Determine the ideal sink size: Based on the cabinet dimensions you just measured, you can now determine the appropriate size for your undermount sink. As a general rule, you’ll want to leave a minimum of 3 inches of clearance on all sides of the sink for proper installation and usage.
- Account for reveal and overhang: The reveal refers to the small gap between the edge of the sink and the countertop, while the overhang is the portion of the countertop that extends beyond the cabinet frame. Make sure to factor in these measurements to ensure a seamless, flush installation.
Throughout this process, double-check your measurements and don’t hesitate to consult a professional if you’re unsure about any aspect of the installation.
Countertop Cutout Dimensions for Undermount Sinks
Once you’ve determined the ideal sink size and accounted for reveal and overhang, it’s time to calculate the cutout dimensions for your countertop. This step is crucial, as it will ensure a perfect fit and prevent any unsightly gaps or overlaps.

Here’s how to tackle this part of the process:
- Refer to the manufacturer’s specifications: Most sink manufacturers provide detailed instructions and templates for countertop cutouts. Follow these guidelines closely to ensure accuracy.
- Calculate the cutout dimensions: If you don’t have access to manufacturer’s specifications, you can calculate the cutout dimensions yourself. Typically, you’ll want to subtract 1/4 inch from the overall sink dimensions to allow for a tight, secure fit.
- Mark and cut the countertop: Once you have the precise cutout dimensions, use a pencil or marker to outline the area on your countertop. Then, carefully cut along the marked lines, ensuring a clean, straight edge for a professional-looking installation.
Remember, precision is key when it comes to countertop cutouts. Take your time and double-check your measurements to avoid any costly mistakes.
Faucet and Accessory Placement Considerations
While the undermount sink itself is the star of the show, don’t overlook the importance of faucet and accessory placement. These elements not only contribute to the overall aesthetic of your kitchen but also play a crucial role in functionality and convenience.
When measuring for faucet holes and soap dispenser placement, consider the following:
- Plumbing requirements: Ensure you have enough space behind the sink for proper plumbing connections and drain assembly.
- Clearance for usage: Leave adequate room between the faucet and the edge of the sink to prevent water from splashing onto your countertop or cabinets.
- Aesthetic balance: Position faucets and accessories in a way that creates a visually appealing, well-balanced layout.
By taking the time to plan and measure carefully, you’ll create a harmonious and functional space that will make your daily kitchen tasks a breeze.
Even with the most meticulous planning, you may encounter a few hiccups along the way. Don’t worry; I’ve got you covered with some troubleshooting tips for common undermount sink measurement issues:
- Cabinet irregularities and uneven surfaces: If your cabinets or countertops aren’t perfectly level, you may need to make adjustments or consider using shims to ensure a proper fit.
- Obstructions and tight spaces: Some kitchen layouts can present challenges in terms of limited space or obstructions like pipes or ducts. In these cases, you may need to get creative with your measurements or consider alternative sink options.
- Double-checking measurements: If you’re still encountering issues after taking all the necessary measurements, don’t hesitate to double-check your work. A small miscalculation can lead to big problems down the line.
Remember, patience and attention to detail are key when it comes to undermount sink measurements. With a little perseverance and these troubleshooting tips, you’ll be able to overcome any obstacles and achieve the stunning kitchen oasis you’ve been dreaming of.

This is where you’ll find inspiration to create a stylish and beautiful dream home.