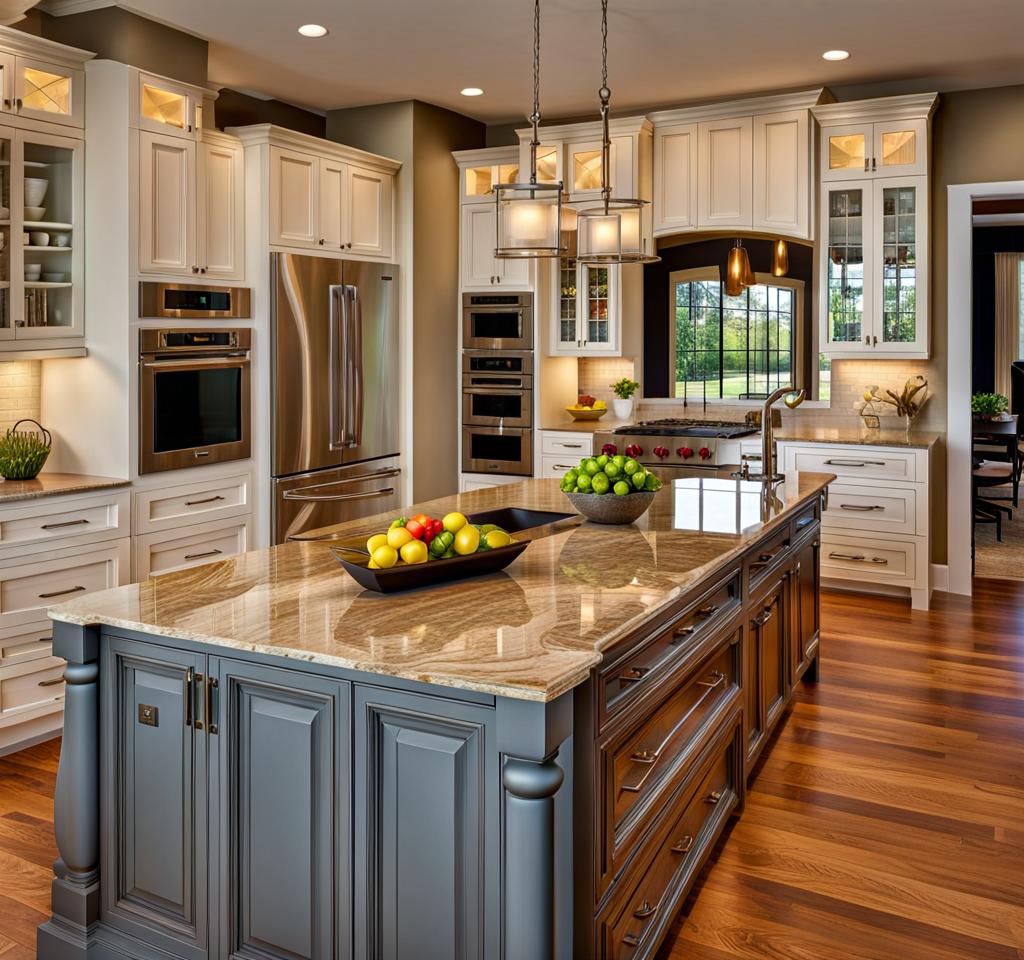If you’re feeling cramped in your kitchen and longing for more space, a bump out addition could be the perfect solution to make your kitchen larger and keep its existing layout. This strategic design approach allows you to gain valuable square footage without undergoing a full-scale renovation, giving you the freedom to create your dream kitchen within your current home.
Maximizing Kitchen Space: The Bump Out Solution
A bump out, also known as a kitchen bump-out or a kitchen bump-out addition, is a modest extension that projects outward from the exterior wall of your home. This addition not only increases the overall footprint of your kitchen but also opens up new possibilities for optimizing the layout and functionality of the space.
By incorporating a bump out, you can enjoy a multitude of benefits, including:
- Increased square footage, providing ample room for additional cabinetry, countertops, or a cozy dining nook.
- Improved traffic flow and workspace efficiency, as the extra space allows for better organization and movement within the kitchen.
- Enhanced natural light and ventilation, thanks to the addition of windows or skylights in the bump out area.
- Seamless integration with the existing kitchen design, maintaining a cohesive and aesthetically pleasing appearance.
There are various types of bump outs to consider, each offering unique advantages. A bay window bump out, for instance, creates a charming seating area while flooding the space with natural light. Alternatively, a box window bump out provides a more straightforward extension, perfect for accommodating additional cabinetry or appliances.
Planning Your Bump Out: Strategic Design Considerations
Before embarking on your bump out project, it’s crucial to carefully plan and consider several factors to ensure a successful and functional outcome. First and foremost, establish a realistic budget that accounts for materials, labor, and any necessary structural reinforcements. It’s also essential to assess the structural integrity of your home and seek professional advice to determine the feasibility of the bump out addition.
Choosing the right location for the bump out is paramount. Consider the existing layout of your kitchen and identify areas that could benefit most from the additional space. Take into account factors such as traffic flow, natural light sources, and potential obstructions like plumbing or electrical lines.
Furthermore, it’s important to ensure that the bump out design seamlessly integrates with the architectural style of your home. By maintaining aesthetic cohesion, you’ll create a harmonious and visually appealing result that enhances the overall value of your property.

Construction Essentials: Building Your Dream Bump Out
Once you’ve solidified your plans, it’s time to navigate the necessary legal requirements. Obtaining the appropriate permits and approvals from local authorities is crucial to ensure compliance with building codes and regulations. Consult with a professional contractor or architect to guide you through this process and provide valuable insights.
When it comes to materials, select high-quality options that not only complement the existing aesthetic of your home but also withstand the test of time. Consider energy-efficient windows, durable siding materials, and a roofing system that seamlessly blends with the main structure.
Depending on the size and design of your bump out, structural reinforcements may be necessary to support the additional weight and ensure the integrity of the addition. Your contractor should assess the load-bearing requirements and implement appropriate measures, such as reinforcing beams or footings, to ensure the safety and longevity of your project.
Functional and Stylish: Bump Out Design Ideas
With the structural elements in place, it’s time to unleash your creativity and explore the myriad of design possibilities that a bump out offers. One popular option is to transform the bump out into a cozy seating nook, complete with built-in benches and ample natural light pouring in from the windows. This inviting space not only adds charm to your kitchen but also provides a delightful spot for casual dining or simply enjoying a cup of coffee.
Alternatively, you could maximize the bump out as a functional workspace by incorporating a breakfast bar or a convenient pantry area. This not only optimizes storage but also creates a seamless transition between the kitchen and dining spaces, fostering a sense of cohesion and flow.
When it comes to aesthetic considerations, the bump out presents an opportunity to infuse natural light and ventilation into your kitchen. Strategically placed windows or skylights can brighten up the space and create a sense of openness, while also providing natural airflow to keep your kitchen feeling fresh and inviting.
While a bump out addition undoubtedly increases the physical square footage of your kitchen, thoughtful design choices can further enhance the sense of spaciousness and openness. Carefully consider the layout and placement of furniture and appliances, ensuring that traffic flow remains unobstructed and that the space feels airy and inviting.
Color schemes and lighting techniques can also play a pivotal role in creating the illusion of a larger, more expansive space. Opt for light, neutral tones that reflect natural light, and strategically place task lighting and ambient fixtures to illuminate every corner of your kitchen.
Finally, consider seamlessly connecting your bump out addition to outdoor living spaces, such as a deck or patio. By blurring the lines between indoor and outdoor areas, you’ll create a sense of continuity and expansiveness, effectively making your kitchen feel like an extension of the great outdoors.
With careful planning, strategic design decisions, and a touch of creativity, a bump out addition can transform your kitchen from a cramped and confined space into a functional, spacious, and stylish haven that perfectly aligns with your lifestyle and culinary aspirations.

This is where you’ll find inspiration to create a stylish and beautiful dream home.