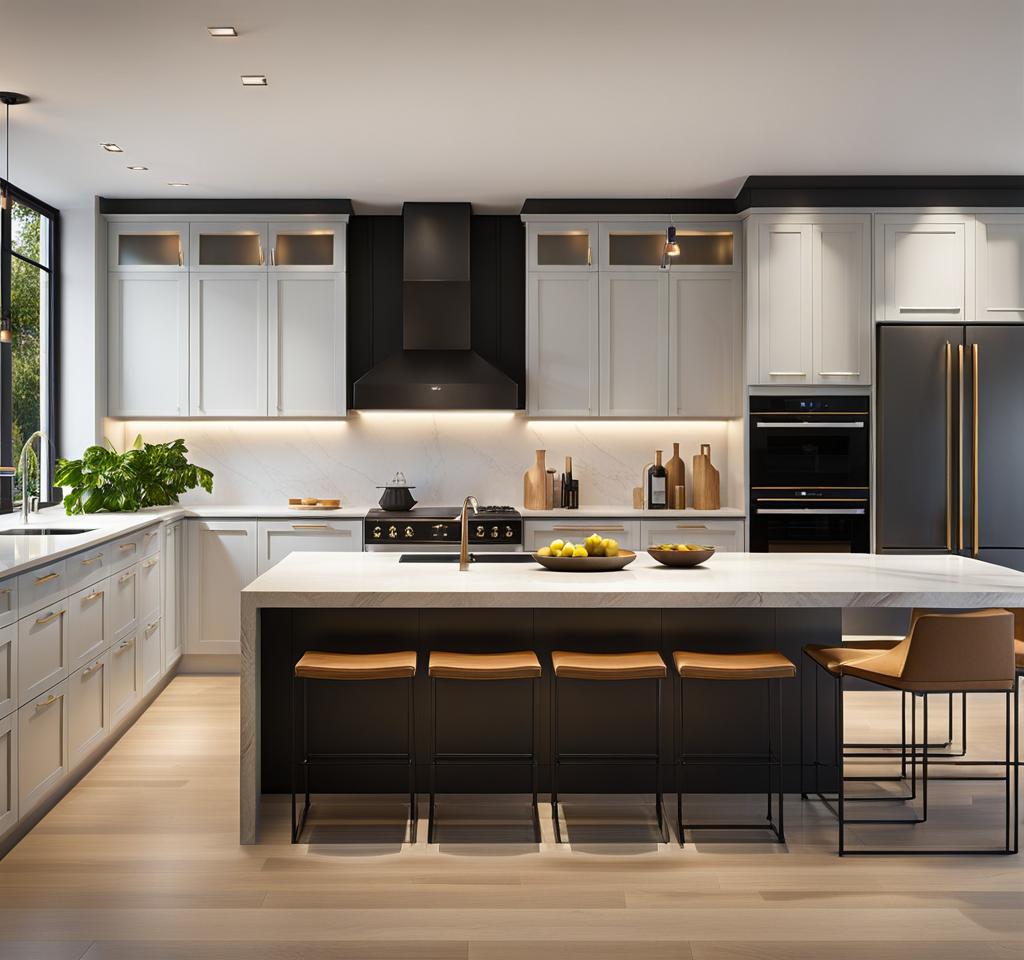The perfect distance between your kitchen island and counter tops is a must. Whether you’re remodeling or starting from scratch, understanding this essential design element can transform your kitchen into a seamless, efficient haven.
Let’s dive in and explore the secrets to a harmonious, practical kitchen design.
Kitchen Island Counter Spacing Fundamentals
Before delving into the specifics, it’s essential to grasp the fundamental principles of kitchen island counter spacing. An island serves as a versatile workstation, offering additional counter space and often incorporating features like sinks, cooktops, or seating areas. However, its placement in relation to the surrounding counters can significantly impact the overall functionality and aesthetic of your kitchen.
The distance between the island and counters should strike a delicate balance between ample workspace and comfortable traffic flow. Overcrowding this area can lead to a cramped, cluttered feel, while excessive spacing might result in an inefficient use of the available space. By understanding the basics, you’ll be better equipped to make informed decisions that suit your specific needs and preferences.

Standard Kitchen Island to Counter Distances
While there’s no one-size-fits-all solution, industry guidelines provide a helpful starting point for determining the ideal distance between your kitchen island and counters. The National Kitchen and Bath Association (NKBA) recommends a minimum clearance of 42 inches between the island and surrounding counters or appliances. This measurement ensures sufficient space for comfortable movement and access to cabinets or drawers.
However, many design experts suggest increasing this distance to 48 inches or even 60 inches, depending on the size of your kitchen and the desired level of spaciousness. A wider clearance not only enhances traffic flow but also creates a more open and inviting atmosphere, perfect for entertaining or accommodating multiple cooks.
Optimizing Walkway Width
Within the recommended range, consider the specific layout and anticipated usage of your kitchen. For instance, if the space between the island and counters serves as a primary walkway, aim for a minimum of 48 inches to allow for comfortable two-way traffic. Conversely, if the area is primarily used for prep work or temporary staging, a narrower clearance of 42 inches may suffice.
Factors Impacting Kitchen Island Counter Clearance
While standard guidelines provide a solid foundation, several factors can influence the ideal distance between your kitchen island and counters. Let’s explore some key considerations:
1. Kitchen size and layout: The overall dimensions of your kitchen will play a significant role in determining the appropriate clearance. In smaller spaces, you may need to compromise on the distance to ensure a functional and efficient design.
2. Traffic patterns: Analyze how people will move through the kitchen and identify high-traffic areas. Ensuring adequate clearance in these zones will prevent bottlenecks and promote smooth navigation.
3. Appliance placement: The location of major appliances, such as refrigerators, ovens, and dishwashers, should be taken into account. Proper spacing will allow for easy access and prevent interference with door swings or opening mechanisms.
4. Seating arrangements: If your island incorporates seating, you’ll need to account for the additional space required for chairs or stools. A clearance of at least 36 inches is recommended to comfortably accommodate seating.
Optimal Walkway Width Between Island and Counters
While the distance between your island and counters is crucial, it’s equally important to consider the walkway width on either side of the island. This space not only facilitates movement but also contributes to the overall flow and functionality of your kitchen.
The NKBA recommends a minimum walkway width of 36 inches, but many designers suggest aiming for 42 to 48 inches for optimal comfort and accessibility. This wider clearance ensures easy navigation, even when carrying large platters or trays, and prevents bottlenecks during peak cooking times.
Furthermore, consider the placement of any seating at the island. If stools or chairs are included, you’ll need to account for additional space to allow for comfortable ingress and egress. A walkway width of at least 48 inches is generally recommended in such cases.
Creative Kitchen Island Placement for Functionality
While adhering to guidelines is essential, don’t be afraid to think outside the box when it comes to island placement. Sometimes, a creative approach can unlock hidden potential and transform your kitchen into a truly unique and functional space.
For instance, consider angling the island slightly to create an organic, free-flowing layout. This can not only enhance visual interest but also provide additional counter space and improve traffic patterns. Alternatively, you could opt for a double island design, with one island dedicated to prep work and the other serving as a dining or entertaining area.
Regardless of your chosen layout, remember to prioritize ergonomics and efficiency. Ensure that the placement of your island doesn’t impede access to essential appliances, cabinets, or work zones. By striking the right balance between creativity and practicality, you can craft a kitchen that is both visually stunning and highly functional.
While functional considerations should be at the forefront of your kitchen design, don’t overlook the importance of aesthetics. The distance between your island and counters can significantly impact the overall visual appeal of your space.
Aim for a harmonious balance between style and practicality. A well-designed kitchen should not only function seamlessly but also exude a sense of cohesion and sophistication. Consider incorporating design elements, such as complementary materials, textures, or color schemes, that tie the island and surrounding counters together, creating a visually cohesive and inviting environment.
Ultimately, the ideal kitchen distance between island and counter is a delicate dance between functionality and aesthetic appeal. By carefully considering all the factors outlined in this guide, you’ll be well-equipped to create a kitchen that not only meets your practical needs but also reflects your unique style and personality.

This is where you’ll find inspiration to create a stylish and beautiful dream home.