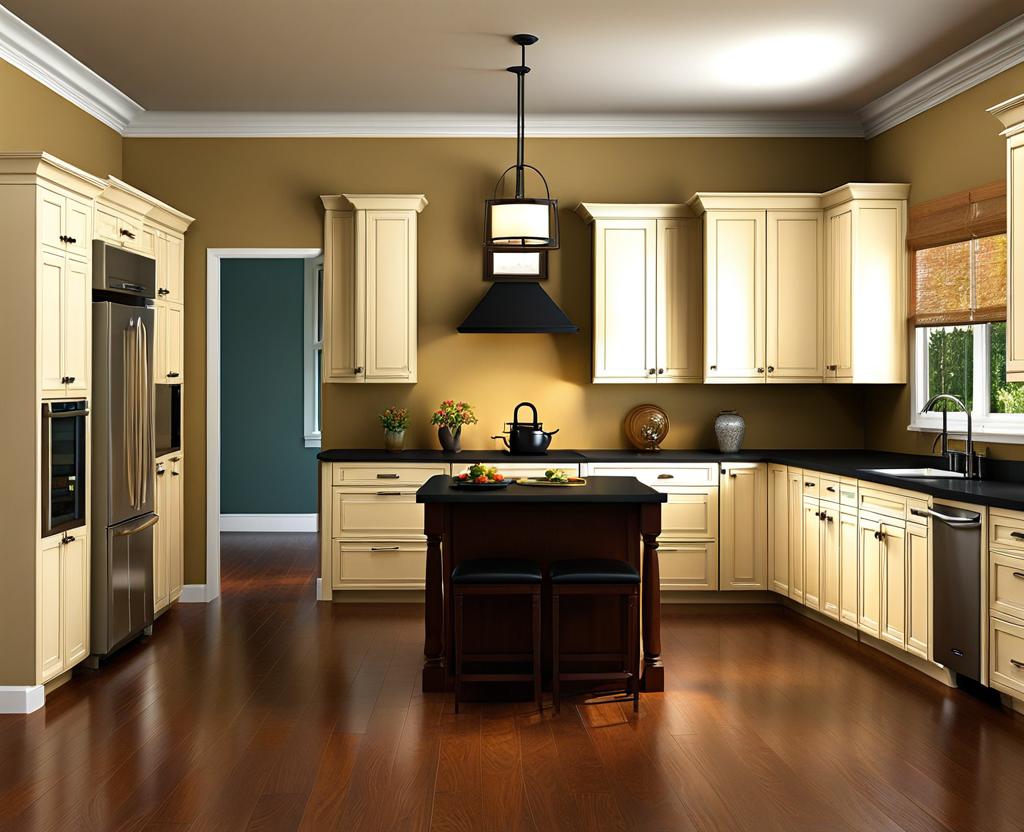The open floor plan has become a coveted design concept, blending spaces for seamless living. One renovation that epitomizes this trend is knocking down the wall between the kitchen and dining room. With careful planning and execution, this transformation can create a harmonious, multifunctional area that enhances your home’s flow and functionality.
As someone who recently embarked on this project, I’ve learned invaluable lessons about the process, potential benefits, and considerations. If you’re pondering “should I knock down the wall between my kitchen and dining room?”, this article will guide you through the journey, from assessing feasibility to envisioning the perfect cohesive space.

Combining Kitchen and Dining Room: The Open Concept Trend
In today’s modern homes, the boundaries between living spaces have blurred, giving way to a more integrated and communal atmosphere. Knocking down the wall separating the kitchen and dining room is a popular choice for homeowners seeking an open-concept layout. This renovation not only visually expands the area but also fosters a sense of togetherness, making it easier to entertain, cook, and dine simultaneously.
By removing the physical barrier, you create a continuous flow that allows natural light to permeate both spaces, enhancing the overall brightness and airiness. Additionally, an open kitchen-dining room design facilitates better supervision of children while preparing meals and encourages social interactions during gatherings. This seamless integration encapsulates the modern living ethos, where shared experiences take precedence over compartmentalized spaces.
Cost and Planning: Knocking Down the Wall
Before embarking on this renovation, it’s crucial to assess the feasibility and associated costs. Knocking down a load-bearing wall requires professional expertise to ensure the structural integrity of your home is maintained. Consult with a licensed contractor or structural engineer to evaluate the wall’s function and determine the necessary reinforcements or support beams needed to safely remove it.
Additionally, consider the expenses beyond demolition, such as repairing and refinishing floors, ceilings, and adjoining walls. Depending on your desired aesthetic, you may need to factor in costs for new flooring, lighting fixtures, and cabinetry to create a cohesive design throughout the combined space. Establish a realistic budget and timeline, as unforeseen challenges during construction can potentially increase expenses and project duration.
Permits and Inspections
Depending on your local regulations, you may need to obtain permits before demolishing any walls in your home. Consult with your local building department to ensure compliance with codes and safety standards. Failure to do so could result in costly fines or the need to undo the work. Furthermore, schedule inspections at various stages of the renovation to verify that the project meets all requirements.
Design Ideas: Creating a Seamless Transition
With the physical barrier removed, the next step is to create a visually cohesive and functional space. Consider incorporating design elements that seamlessly blend the kitchen and dining areas while maintaining their distinct identities. For instance, you could extend the kitchen cabinetry or countertop material into the dining space, creating a stylish transition between the two areas.
Flooring choices play a pivotal role in unifying the spaces. Opt for consistent flooring throughout, whether it’s hardwood, tile, or luxury vinyl plank. This continuity enhances the flow and makes the areas feel like a single, harmonious unit. Alternatively, you can introduce a subtle transition by using complementary flooring materials or patterns that visually tie the spaces together.
Maximizing Space: The Benefits of an Open Layout
One of the primary advantages of knocking down the wall is the ability to maximize the available space. With an open layout, you can strategically arrange furniture and appliances to optimize functionality and traffic flow. For instance, you could incorporate a kitchen island that doubles as a dining area or a cozy seating nook adjacent to the kitchen, fostering a natural gathering spot.
Additionally, the expanded visual expanse creates an illusion of spaciousness, making even modest-sized homes feel more open and inviting. This sense of airiness can be further enhanced by incorporating strategic lighting and mirrors to reflect natural light and create depth.
Potential Drawbacks: What to Consider Before Demolition
While the benefits of an open kitchen-dining room layout are undeniable, it’s essential to consider potential drawbacks before proceeding with the renovation. For instance, the lack of a physical barrier can make it challenging to contain cooking odors, smoke, and noise within the kitchen area. If this is a concern, explore solutions such as installing vent hoods or incorporating strategic design elements to mitigate these issues.
Additionally, an open layout may compromise privacy, especially if your kitchen is visible from the entryway or living room. Consider implementing visual barriers, such as strategically placed shelving units or room dividers, to create a sense of separation when desired.
To truly appreciate the potential of this renovation, let’s explore some inspiring real-life transformations. From cozy urban apartments to sprawling suburban homes, knocking down the wall between the kitchen and dining room has proven to be a game-changer for homeowners seeking a more functional and inviting living space.
One remarkable example is a century-old farmhouse that underwent a complete kitchen-dining room overhaul. By removing the wall, the owners were able to create a bright and airy space that seamlessly blended the two areas. The addition of a large kitchen island with ample seating not only enhanced the functionality but also created a natural gathering spot for family and friends.
Another noteworthy transformation involved a modest city loft. Despite its compact footprint, knocking down the wall between the kitchen and dining room visually expanded the space, making it feel more open and inviting. The strategic use of reclaimed wood accents and industrial-inspired lighting fixtures further enhanced the cohesive, loft-inspired aesthetic.
These real-life examples serve as inspiration for those considering embarking on a similar renovation journey. By carefully planning and executing the project, you too can create a harmonious, multifunctional living space that not only enhances your home’s aesthetic but also its functionality and overall enjoyment.

This is where you’ll find inspiration to create a stylish and beautiful dream home.