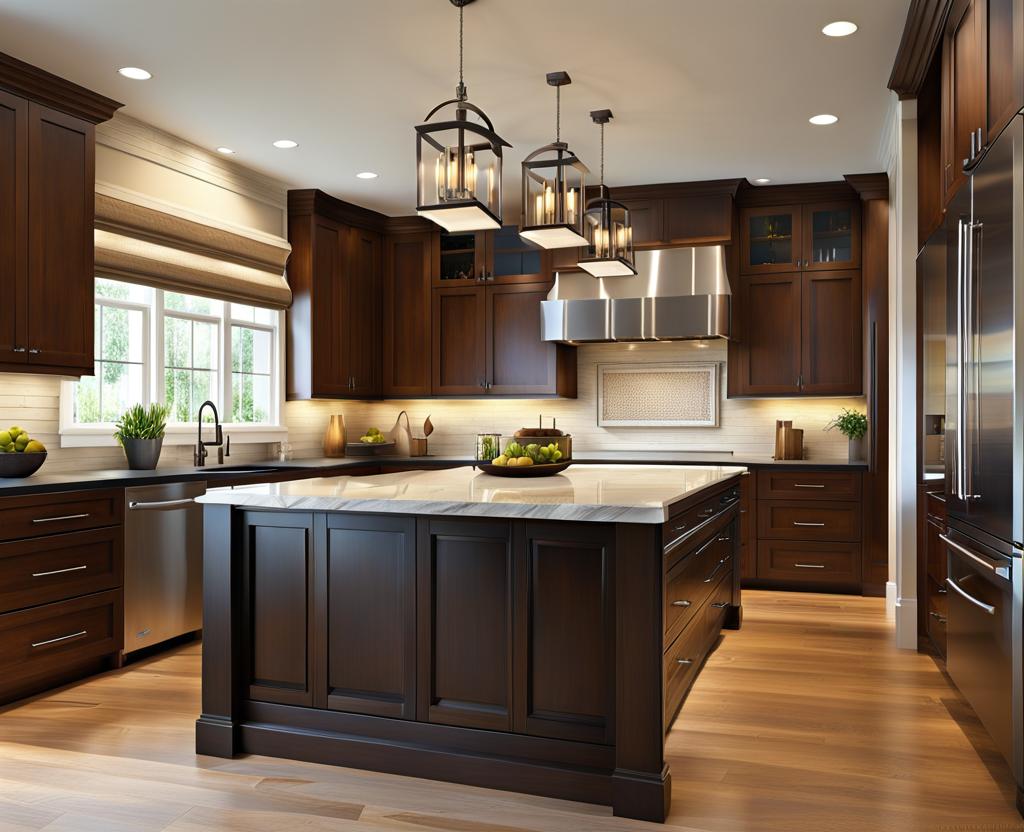The perfect balance between form and function in your kitchen design can be a bit of a puzzle, but one crucial piece is getting the overhang depth of your kitchen island right. The overhang depth sets the tone for how your island integrates into the overall flow and aesthetic of your space, so nailing this measurement is key.
Understanding Kitchen Island Overhang Depth
Let’s start by breaking down what we mean by “kitchen island overhang depth.” This refers to the horizontal distance that the countertop extends beyond the base or body of the island itself. It’s that extra bit of counter space that allows for seating or creates a little landing area for prepping and plating food.
Proper overhang depth is essential for a few reasons. First, it determines how comfortably you and your guests can tuck chairs or stools underneath for casual dining or just hanging out. Too shallow, and you’ll be knocking knees; too deep, and you’ve got an awkward gap. It also impacts the flow of traffic around the island and how easily you can move between zones while cooking and entertaining.
Factors Influencing Overhang Depth
- Counter Height: Standard counters are typically 36 inches high, while bar-height surfaces hover around 42 inches.
- Seating Needs: If the island will primarily be used for dining, you’ll want a deeper overhang to accommodate chairs or stools.
- Traffic Flow: Islands in high-traffic areas may require a shallower overhang to allow for smoother movement around the space.
Standard Kitchen Island Overhang Measurements
While there’s no one-size-fits-all solution, some general guidelines can help you determine the right overhang depth for your kitchen island. For a standard countertop height of 36 inches, a 12-inch overhang is typically recommended to comfortably fit chairs or stools. If you’re going for a bar-height surface around 42 inches, you’ll want to bump that overhang up to 15-16 inches.
When it comes to walkways, a shallower overhang of 6-8 inches is often preferred to keep things feeling open and easy to navigate. And if your island is on the smaller side, you may want to scale back the overhang depth a bit to maximize the sense of spaciousness in your kitchen.
Designing the Perfect Overhang Depth
Of course, these are just starting points – the ideal overhang depth for your kitchen island will depend on your specific needs and layout. I always recommend taking a holistic approach that considers the interplay between counter height, seating requirements, and traffic patterns.

For example, if you’ve got a 36-inch counter but really want to be able to tuck chairs underneath, you might need to go with a deeper 15-inch overhang to allow enough knee and leg room. Or, if you’re envisioning more of a casual leaning counter for prepping and hanging out, you could get away with a shallower 9-10 inch overhang.
Don’t forget to factor in aesthetics, too! An overhang that’s too deep can look chunky and overbearing, while one that’s too shallow may feel unintentionally dinky. Finding that sweet spot where form and function harmonize is the key to nailing your island’s overall vibe.
Kitchen Island Overhang Depth for Different Styles
Speaking of aesthetics, the right overhang depth can also help reinforce the specific style you’re going for in your kitchen design. Traditional islands with more ornate, furniture-inspired designs tend to look best with a countertop that extends 12-14 inches. This allows for that familiar, welcoming look while still being functional.
For sleeker, more minimalist modern designs, you might lean toward a shallower 8-10 inch overhang to maintain crisp, clean lines. And if you’re channeling rustic farmhouse vibes, a thicker 14-16 inch overhang can give you that hearty, substantial feel.
The key is tuning into the overall aesthetic you’re cultivating and allowing the overhang depth to harmonize with and elevate that vision. It’s one of those subtle details that pulls a cohesive look together.
Practical Considerations for Overhang Depth
Beyond style and seating, there are a few functional factors to keep in mind when determining your ideal overhang depth. Ensuring adequate clearance around the entire island is crucial – you don’t want that overhang making it a squeeze to move between zones while you’re cooking up a storm.
Material choice for the overhang can make a difference, too. Sturdy surface materials like stone, concrete or butcher block can likely handle a deeper overhang without compromising structural integrity. But an overhang constructed from lighter materials like standard laminate may need additional reinforcement or bracketing if you go much beyond that 12-inch mark.
And let’s not forget about those delicious overhanging opportunities for bonus storage, display areas or even integrated lighting! A countertop extension allows you to get creative with these little functional or decorative touches that personalize the island’s purpose and presence in your kitchen.
If you really want to flex your kitchen design creativity, think beyond a simple straight overhang and start playing with shapes, levels and dimensions. A curved overhang instantly softens the look and flow around an island. Or you could do a duo of depths – maybe a 16-inch overhang on one side for dining, with a shallower 8-inch extension on the other side for food prep.
Why not incorporate a lower secondary overhang, creating a clever little shelf for accenting with decor or stashing everyday essentials? Or take advantage of that extended counter space by recessing a strip of downlighting or undermount lighting to cast a warm, ambient glow on your work surfaces.
When it comes to kitchen island overhang depth, the options are surprisingly robust for such a subtle detail. By considering all the key functional and stylistic factors tailored to your needs, you can craft an overhang that is equal parts practical and chef’s kiss perfection.

This is where you’ll find inspiration to create a stylish and beautiful dream home.