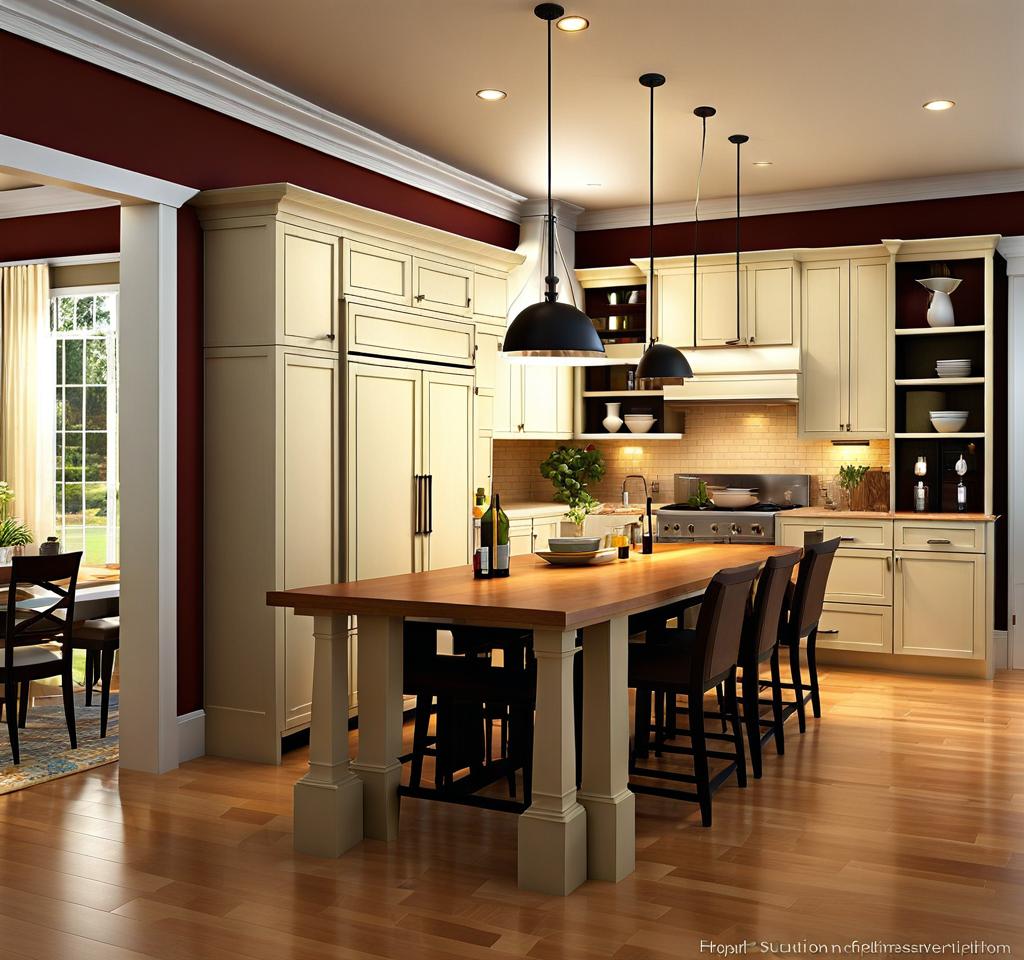Are you craving a more open and inviting living space? Removing the wall between your kitchen and dining room could be the solution you’ve been seeking. By removing a wall between kitchen and dining room, you’ll unlock a world of possibilities, from creating a seamless flow to maximizing your square footage. Embrace this transformative project and get ready to elevate your home’s functionality and aesthetic appeal.
The Transformation: From Divided to Open-Concept Living
Picture this: instead of navigating through separate rooms, you’ll be greeted by a harmonious, open-concept layout. Removing the wall between the kitchen and dining room allows these two essential living spaces to blend seamlessly, fostering a sense of unity and cohesion. Say goodbye to the cramped, isolated feeling and hello to a spacious, airy atmosphere that invites natural light and ventilation to flow freely.
Beyond the visual impact, this renovation can significantly enhance your daily living experience. Imagine effortlessly hosting gatherings where guests can mingle and conversations can flow uninhibited. Preparing meals while engaging with loved ones becomes a delightful reality, fostering cherished moments and cultivating deeper connections. Ultimately, this transformation is about creating a space that truly reflects your lifestyle and nurtures the way you live, entertain, and make memories.
Planning and Preparation: A Step-by-Step Approach
Before embarking on this exciting journey, careful planning and preparation are crucial. First and foremost, it’s essential to identify whether the wall you intend to remove is load-bearing. If it is, you’ll need to consult with a structural engineer or architect to assess the necessary reinforcements or alternative support systems. Additionally, ensure you obtain all the required permits and comply with local regulations to avoid any potential complications down the line.
Once you’ve ticked those boxes, it’s time to gather the right materials and tools. From sledgehammers and pry bars to safety gear like goggles and dust masks, having the proper equipment on hand will make the process smoother and safer. Don’t forget to plan for debris removal and take the necessary precautions to protect your surrounding furniture and floors.

Structural Considerations: Ensuring Safety and Integrity
If your structural assessment confirms that the wall you’re removing is load-bearing, you’ll need to explore options for installing load-bearing beams or columns to support the weight of the structure above. This crucial step ensures the integrity and safety of your home, preventing any potential collapses or structural issues down the line.
Additionally, you may need to address modifications to existing electrical, plumbing, and HVAC systems that run through the wall you’re removing. Consult with licensed professionals to ensure these alterations are handled correctly and in compliance with local codes and regulations.
Design and Aesthetic Choices: Blending Spaces Seamlessly
With the structural considerations addressed, it’s time to turn your attention to creating a cohesive, visually appealing space. Choosing complementary color schemes and finishes for the combined area is crucial to achieving a seamless, harmonious look. Consider incorporating architectural details like archways, decorative columns, or built-in shelving to add character and define the transition between the two spaces.
Lighting plays a pivotal role in setting the ambiance and ensuring optimal functionality. Strategically placing task lighting in the kitchen area while incorporating ambient lighting in the dining space can create a warm, inviting atmosphere. Don’t be afraid to get creative with your lighting fixtures, as they can serve as stunning focal points and tie the entire design together.
Maximizing Functionality and Flow
With an open-concept layout, optimizing the functionality and flow of your newly combined space becomes paramount. In the kitchen area, consider rearranging the layout to create efficient work zones that facilitate smooth movement and minimize traffic congestion. Incorporate ample storage solutions and organizational strategies to keep your culinary haven clutter-free and visually appealing.
The dining area should seamlessly integrate with the kitchen, encouraging effortless interaction and enjoyment during meals or gatherings. Consider incorporating a statement piece, such as a stunning dining table or a captivating chandelier, to anchor the space and create a focal point. Don’t forget to leave ample room for comfortable seating and traffic flow.
Finishing Touches: Bringing the Vision to Life
As you approach the final stages of your renovation, pay close attention to the finishing touches that will truly bring your vision to life. Flooring transitions between the kitchen and dining areas should be seamless, ensuring a cohesive and visually appealing flow. Trimwork and molding details can add a polished, refined look to your space, elevating the overall aesthetic.
Finally, it’s time to accessorize and personalize your combined living area. Incorporate decorative elements, artwork, and greenery that reflect your unique style and personality. These finishing touches will breathe life into your space and transform it into a true reflection of your taste and lifestyle.
Congratulations! You’ve successfully removed the wall between your kitchen and dining room, paving the way for a more seamless, inviting living experience. Embrace the rewards of your hard work and dedication by hosting unforgettable gatherings where conversations flow freely, and laughter echoes through your open space.
Beyond the emotional benefits, your renovation has also increased the value and marketability of your home. Open-concept living is highly sought after, and your commitment to creating a functional, visually appealing space will undoubtedly pay dividends should you decide to sell in the future.
As you settle into your newly transformed home, remember to maintain and care for your combined space. Regular cleaning and upkeep will ensure it remains a sanctuary of comfort and style for years to come. Embrace the joys of open-concept living and savor the moments that this transformation has made possible.

This is where you’ll find inspiration to create a stylish and beautiful dream home.