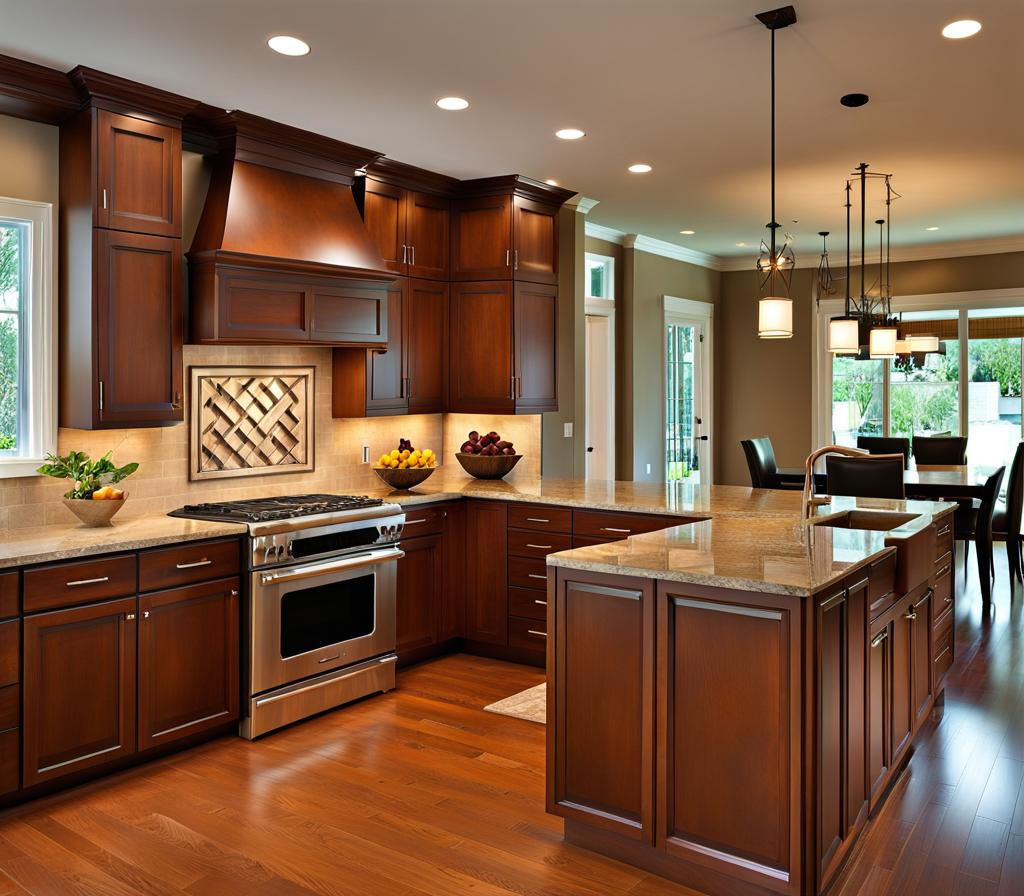Feeling boxed in by your split level kitchen? It’s time to embrace the open concept revolution and open concept split level kitchen wall removal. Imagine a space that seamlessly blends cooking, dining, and living – a free-flowing sanctuary where memories are made and life unfolds effortlessly.
Embracing the Open Concept Revolution: Why Remove Split Level Kitchen Walls?
Closed-off, compartmentalized spaces can feel cramped and disconnected, stifling the natural flow of energy within your home. By removing walls in your split level kitchen, you unlock a world of possibilities. An open concept floor plan promotes harmony, allowing natural light to cascade through and creating a sense of expansiveness that’s simply breathtaking.
But it’s not just about aesthetics; an open kitchen is a practical choice too. It fosters better traffic flow, making it easier to entertain guests or keep an eye on little ones while you whip up culinary delights. Plus, who doesn’t love the cozy feeling of being able to converse with loved ones as you cook?

Transforming your split level home into a contemporary open concept living space is a game-changer. By breaking down those walls, you’re not just remodeling – you’re investing in a lifestyle that celebrates togetherness and modern sensibilities.
Planning Your Split Level Kitchen Wall Removal Project
Before you start swinging that sledgehammer, it’s crucial to plan your open concept kitchen wall removal project meticulously. Begin by consulting professionals – contractors, architects, and engineers – to assess the feasibility and ensure your vision aligns with local building codes and structural requirements.
Understanding the difference between load-bearing and non-load-bearing walls is paramount. While the former are integral to your home’s structural integrity, the latter can often be removed without compromising safety. Don’t take chances; let the experts guide you through this critical step.
Once you’ve got the green light, it’s time to obtain the necessary permits and approvals from your local authorities. Trust me, you don’t want to find yourself in hot water halfway through your renovation for overlooking this crucial step.
Prepping for Kitchen Wall Demolition: A Step-by-Step Guide
With the planning phase complete, it’s time to roll up your sleeves (or hire a professional crew) and get ready for some serious demolition action. But safety comes first – protect surrounding areas with plastic sheeting or tarps, and don’t forget to turn off utilities like electricity and gas to avoid any unwanted surprises.
Next, gather your tools and equipment:
- Sledgehammer (for wall-smashing satisfaction)
- Pry bars (for those stubborn sections)
- Dust masks and safety goggles (because nobody wants drywall in their eyes)
- Heavy-duty trash bags (for easy cleanup)
When it comes to the actual demolition, patience and technique are key. Start by creating a small hole or window first, then work your way outward, knocking out sections in a controlled manner. This approach minimizes mess and helps prevent accidental damage to surrounding areas.
Merging Spaces: Integrating the New Open Concept Layout
With the walls down, it’s time to embrace the open concept magic! Begin by envisioning how you want the new integrated space to flow. Consider creative ways to define zones without relying on physical barriers – a kitchen island, for instance, can beautifully separate the cooking area from the living room while maintaining an open feel.
Lighting plays a pivotal role in achieving a cohesive, harmonious vibe. Layer different sources like pendant lights over the island, recessed lighting for ambient illumination, and a statement chandelier or floor lamps to create cozy nooks. Be bold with your color scheme too; a unifying palette can tie the entire open concept space together seamlessly.
And don’t forget those finishing touches! Decor elements like area rugs, artwork, and strategically placed furniture can subtly delineate zones while adding warmth and personality to your newly open layout.
Maximizing Your New Open Concept Kitchen’s Potential
With the walls gone, your open concept kitchen is a blank canvas ripe for optimization. Start by rethinking your workflow – where should the stove, sink, and refrigerator be positioned for maximum efficiency? Proper appliance placement can streamline meal prep and cleanup, turning your kitchen into a well-oiled culinary machine.
Cabinetry and countertop choices are equally crucial. Opt for designs that maximize storage while complementing the open feel. Deep drawers, pull-out pantries, and floor-to-ceiling cabinets can keep clutter at bay, while an island with seating serves as a multi-functional hub for cooking, dining, and casual hangouts.
And let’s not forget about those luxurious extras that truly elevate the experience. A built-in wine fridge or coffee station, for instance, can add a touch of indulgence to your open concept kitchen, making it feel like a personal oasis tailored just for you.
With the heavy lifting done, it’s time to put those final flourishes on your open concept masterpiece. Consider bold architectural features like vaulted ceilings or exposed beams to amplify the sense of grandeur and celebrate the newfound openness.
Lighting, once again, plays a starring role. A breathtaking chandelier or a cluster of pendants can serve as a stunning focal point, while smart home integration allows you to effortlessly control ambiance with voice commands or smartphone apps.
Finally, create intimate nooks within the open layout – a cozy reading corner, a built-in window seat, or a comfy conversation pit – that invite you to slow down, relax, and savor the beauty of your new open concept living space.
So, what are you waiting for? It’s time to embrace the open concept revolution and bid farewell to those confining split level kitchen walls. With a little genius and some elbow grease, you can transform your home into a modern sanctuary that celebrates togetherness, practicality, and sheer aesthetic brilliance.

This is where you’ll find inspiration to create a stylish and beautiful dream home.