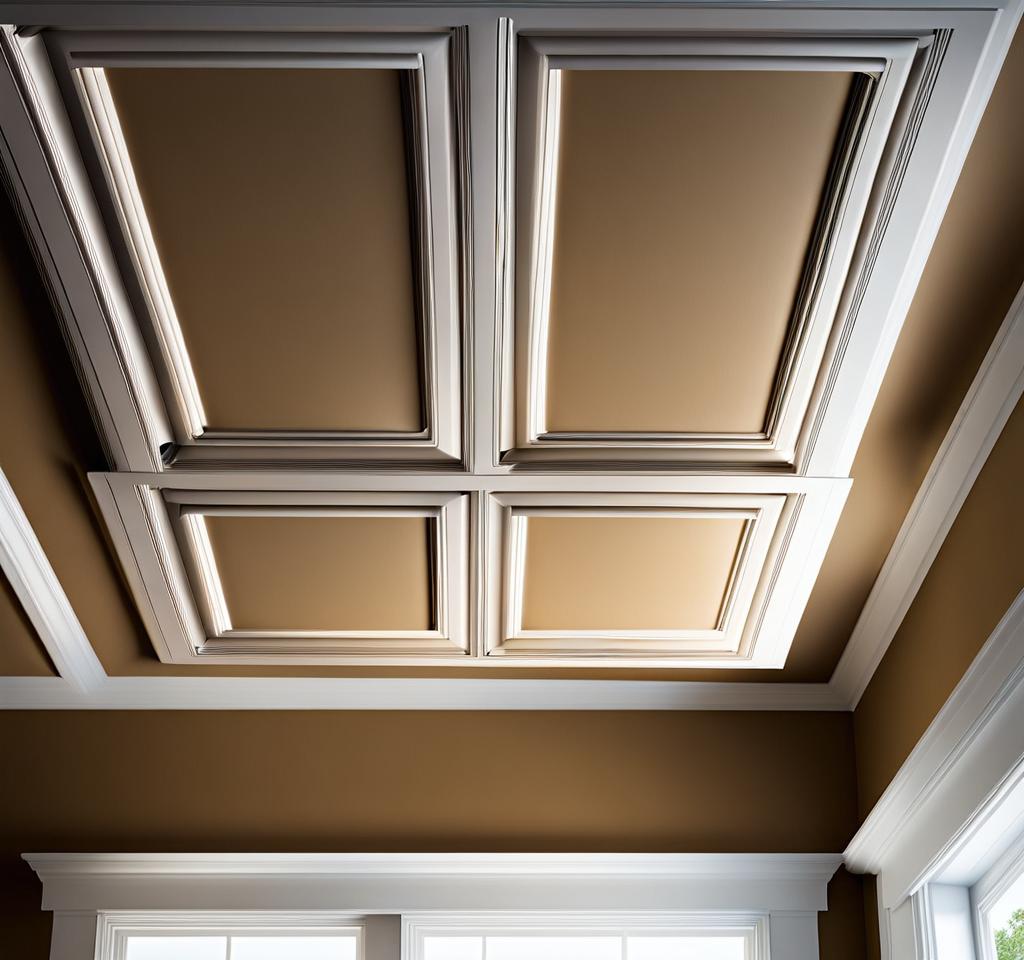As a seasoned homeowner or DIY enthusiast, you know that a well-functioning kitchen ceiling exhaust vent is essential for maintaining a fresh and comfortable cooking environment. These vents play a crucial role in removing smoke, odors, and excess heat, ensuring your kitchen remains a pleasant space to whip up delicious meals. In this ultimate guide, I’ll share my expertise on installing kitchen ceiling exhaust vents, so you can tackle this project like a pro.
Essential Components of Kitchen Ceiling Exhaust Vent Systems
Before we dive into the installation process, let’s first understand the key components that make up a kitchen ceiling exhaust vent system:
- Hood or Canopy: This is the visible part of the vent that hangs above your cooktop or range, capturing smoke, steam, and odors.
- Ductwork: The network of pipes that carries the extracted air from the hood to the outside of your home.
- Fan or Blower: The powerhouse that creates the suction to draw air through the ductwork and out of the kitchen.
- Exterior Vent Cap: Installed on the outside wall or roof, this cap allows the exhaust air to exit while preventing pests or debris from entering the ductwork.
Understanding the role of each component is crucial for ensuring a seamless and efficient installation process. Trust me; investing time in learning the ins and outs of these components will save you a ton of headaches down the line.
Step-by-Step Guide to Installing Kitchen Ceiling Exhaust Vents
Alright, let’s get our hands dirty! Here’s a detailed step-by-step guide to help you install your kitchen ceiling exhaust vent like a seasoned pro:
- Plan and Measure: Carefully measure the space where you plan to install the vent hood, considering clearances from the cooktop and surrounding cabinets. Proper planning will ensure a seamless installation and optimal vent performance.
- Prepare the Location: Turn off the power to the area where you’ll be working and remove any obstructions, such as cabinets or drywall, to create a clear path for the ductwork.
- Install the Ductwork: Carefully route the ductwork from the hood location to the exterior wall or roof, following the manufacturer’s instructions and local building codes. Ensure the ductwork is securely fastened and sealed to prevent air leaks.
- Mount the Vent Hood: With the ductwork in place, it’s time to install the vent hood. Follow the manufacturer’s instructions to secure the hood to the ceiling or wall, ensuring it’s level and properly aligned with the cooktop.
- Connect the Ductwork: Carefully connect the ductwork to the vent hood, using appropriate sealants and fasteners to create an airtight seal.
- Install the Exterior Vent Cap: On the outside of your home, install the exterior vent cap, ensuring it’s properly sealed and secured to prevent air leaks and pest entry.
- Wire the Fan: If your vent system includes an external fan or blower, follow the manufacturer’s instructions to wire it correctly and ensure it’s properly grounded.
- Test and Finalize: With everything installed, turn on the power and test your new kitchen ceiling exhaust vent system. Make any necessary adjustments, and voila! You’ve successfully installed a professional-grade exhaust vent in your kitchen.
Remember, safety should always be your top priority. If you’re unsure about any part of the installation process, don’t hesitate to consult a professional or refer to the manufacturer’s instructions.

Selecting the Right Size Kitchen Ceiling Exhaust Vent
Choosing the right size exhaust vent for your kitchen is crucial for ensuring optimal performance and efficiency. Here are a few factors to consider when selecting the appropriate vent size:
- Kitchen Size: Larger kitchens generally require more powerful exhaust vents to effectively remove smoke, odors, and heat.
- Cooktop or Range Type: Gas cooktops and ranges typically produce more heat and exhaust, requiring a more powerful vent system compared to electric appliances.
- Cooking Habits: If you’re an avid home chef who frequently prepares elaborate meals, you’ll need a more robust exhaust vent to handle the increased cooking demands.
As a general rule of thumb, most residential kitchens require an exhaust vent with a minimum airflow rating of 200 CFM (cubic feet per minute). However, for larger kitchens or those with gas cooktops, you may need a vent rated for 400 CFM or higher. Consulting with a professional or referring to manufacturer guidelines can help you determine the optimal size for your specific needs.
Like any hardworking appliance in your home, your kitchen ceiling exhaust vent requires regular maintenance to ensure peak performance and longevity. Here are some tips to keep your vent in top shape:
- Clean the Filters Regularly: Grease and debris can quickly accumulate on the filters, reducing the vent’s efficiency. Aim to clean or replace the filters every few months, depending on your cooking habits.
- Inspect the Ductwork: Over time, ductwork can become clogged with grease and debris, restricting airflow. Periodically inspect and clean the ductwork to ensure proper ventilation.
- Check for Leaks: Inspect the vent hood, ductwork, and exterior vent cap for any signs of air leaks, which can reduce the system’s efficiency and potentially lead to moisture or pest issues.
- Lubricate Moving Parts: Components like fan blades and dampers may require occasional lubrication to ensure smooth operation and prevent premature wear and tear.
By following these simple maintenance tips, you’ll not only extend the lifespan of your kitchen ceiling exhaust vent but also ensure it continues to provide optimal performance, keeping your kitchen fresh and comfortable for years to come.

This is where you’ll find inspiration to create a stylish and beautiful dream home.